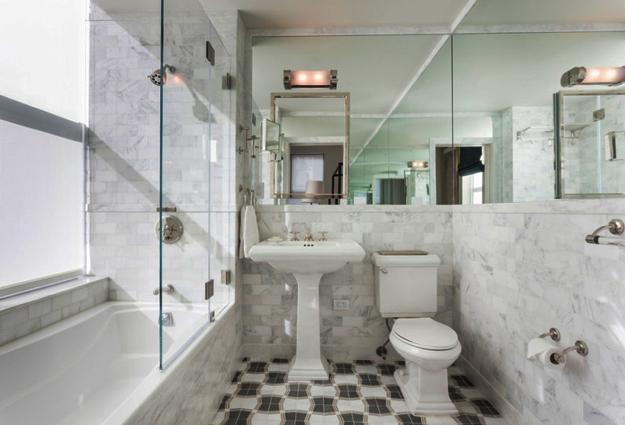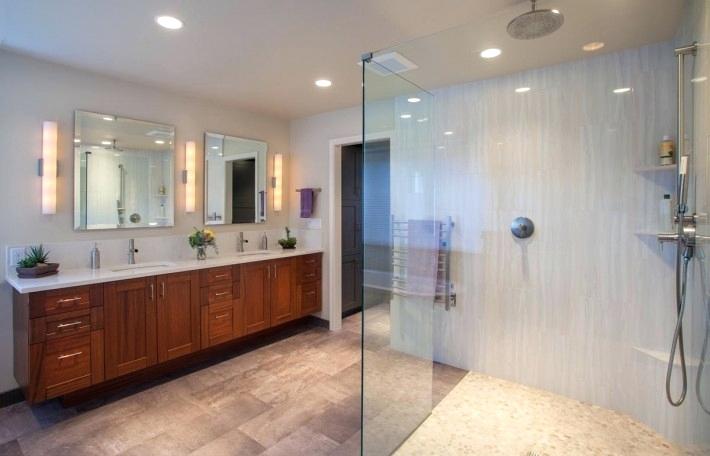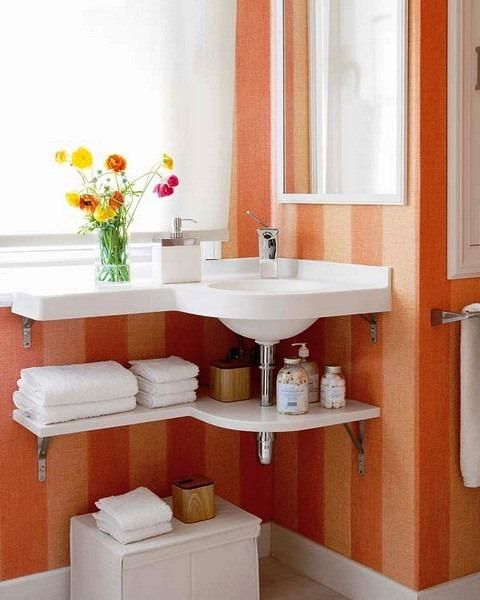These Tips Can Help Make the Most Out of the Room You Have
Redecorating your home is often a time consuming and daunting task for the DIY’er, even when well planned. It can get even trickier when it comes to creating a new look in one of the smallest rooms in the house…your bathroom. With a bit of focused preparation, you should be able to create a comfortable, functioning, well designed bathroom for your family and guests. Because it’s a small room, many homeowners assume they will have to compromise on style, but often they’re quite surprised and what can be done within reason. There are plenty of space saving features and visual tricks that can make your small bathroom appear not just larger, but also more inviting and keep a consistent feel with the rest of the house. Armed with these helpful tips you will learn how to take advantage of smaller fixtures, smart designs and fully utilize the space available in order to create a look you can be proud of.

Saving Space Is Key
There are a lot of space saving tricks you can employ but one of the most obvious changes isn’t even in the bathroom, it’s the entryway. Instead of keeping the traditional hinged door consider installing a pocket door. This style of door slides into the wall and is a great space saving alternative to a door that swings into the area you’re trying keep clear. You can also try installing a glass shower or a tub enclosure to create a more visually open space. Vanity sink fixtures with cabinets and drawers are very common but take up a decent amount of floor space. Instead, replace those cabinets with a pedestal or wall mounted sink to create more room on the floor, which translates into more open space. If it’s not a necessity, you can also replace your standard size tub with a slightly smaller one, which will also help conserve water. When installing the shower, make sure it’s in a corner of the room and not a more prominent place, that may be inconvenient and taking up more room than it should.
Choose The Right Color
No matter how perfect your decor and sleek your designs, nothing kills the look of a bathroom faster than ugly colors. So, when you’re looking to paint the walls, it’s a good idea to keep the color scheme more on the neutral side. Similarly, coordinating colors such as white or beige should be used for the walls, tiles and flooring. Bathrooms which make use of inconsistent, various colors often come across as poorly planned and have a sloppy or disoriented feel. With all the color match options these days it should go without saying, but make sure that any grouting is sealed and color-matched to your tile as closely as possible. Any additional accent pieces, like rugs and towels should flow within the same family of colors. If you really want the look of a contrasting color, it’s best to limit it to a single accent wall or maybe just one prominent feature in the room.

Lighting Can Make A Big Difference
With the invention of tubular skylights, it’s now easier to get more natural light to bathrooms on the interior of the house. Although skylights have always been popular in bathrooms, it was more common in rooms on the perimeter or in an area with a pitched roof. Many different styles of skylight have seen a resurgence in popularity over the last few years and will not only add dimension and light to your bathroom, but also add value to your home. Alternatively, high output, higher wattage light bulbs are a less sustainable way to brighten a small bathroom which help make it appear more spacious. With these types of bulbs, it’s not a bad idea to install a dimmer switch to help conserve energy which will be easier on your budget when it comes time to pay the utility bill.
Wall Coverings and Decor
If you decide on using wallpaper instead of paint for the walls, you might want to choose one with a vertical stripe pattern which will help give the illusion of added height in a small bathroom. When it comes to lighting, try using recessed lights for a sleek and less cluttered feel. Fixtures like that would be well complemented with matching hardware, in color and materials. Just remember that small bathrooms should be kept free of excess decor and miscellaneous items, as this would only add to the cluttered feel you’re working so hard to minimize.

Consider Your Storage Needs
If you need to include cabinets for storage, you will want to keep as much floor space as you can. Try and install built-ins or recessed cabinets wherever possible as a solution for your storage needs. Also, towel racks and toilet tissue holders can be built into the wall, as can waste baskets and medicine cabinets. Any additional clutter can then be stored in a nearby cabinet or linen closet.
Armed with these tips, you should be able to free up more of that under-utilized space in your small bathroom. Of course, not everyone is trying to optimize every inch of space and may need lots of cabinets for extra storage. If that’s the case, then make sure and setup a free consultation with N-Hance Boise and let our experts help you decided on a color and finish for the vanity and other cabinets.

